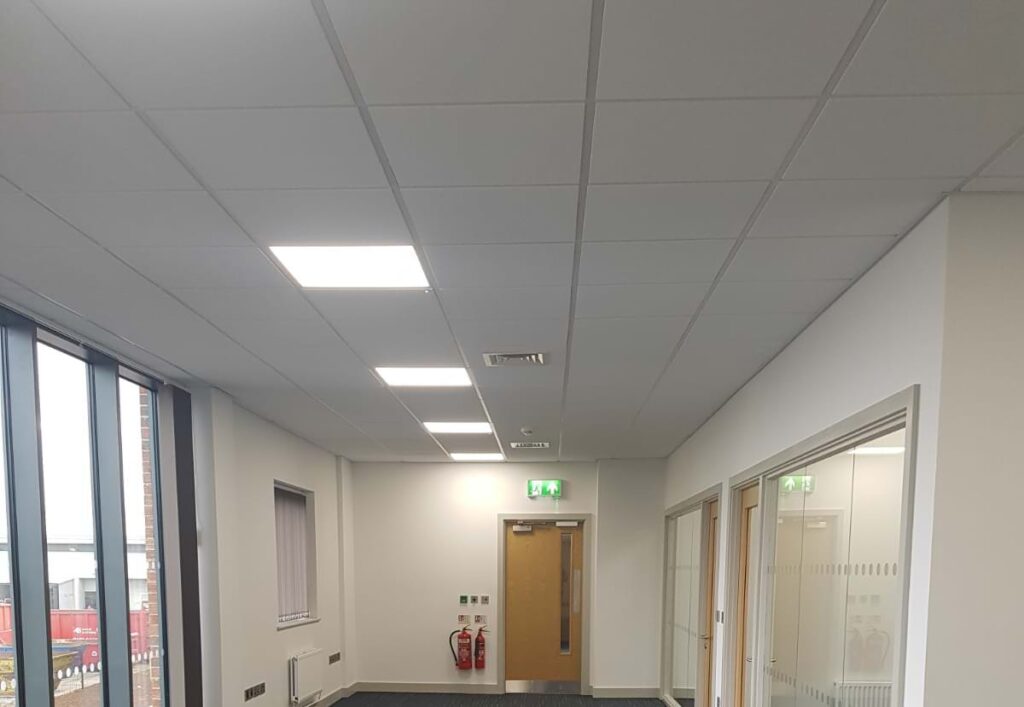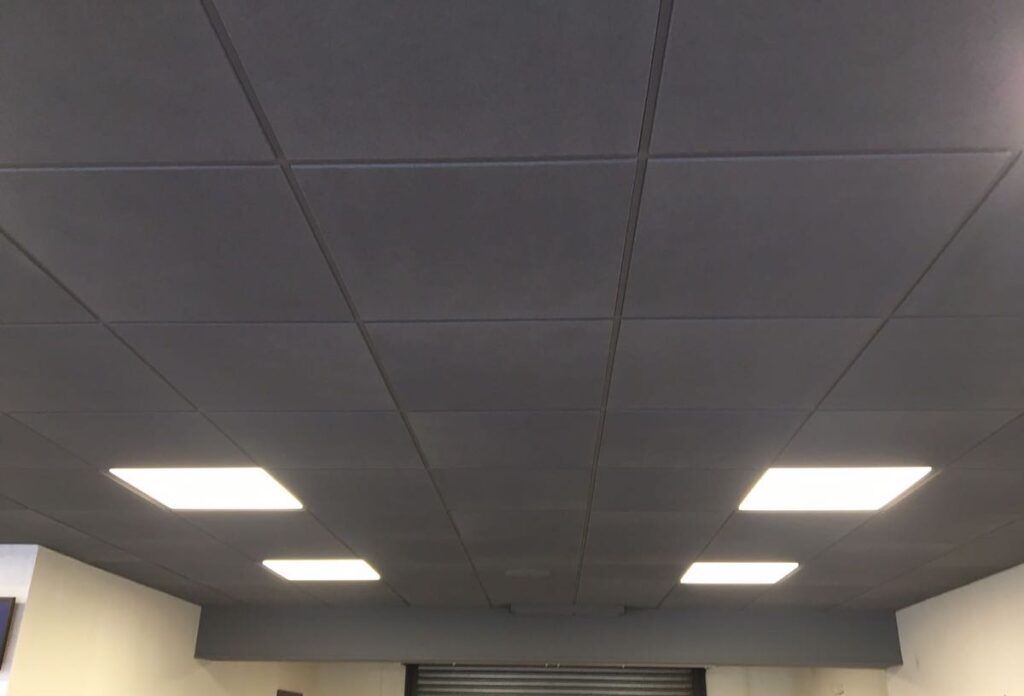Suspended ceilings
Suspended Ceilings
A suspended ceilings is a dropped or secondary ceiling put in place below the structured ceiling. It is most commonly used to hide not very easy on the eye structural components like piping, air conditioning, wires. The panels or tiles can be easily lifted and removed to gain access to change or repair any structural component. Suspended ceilings give your work place many other benefits not just improving the appearance and look of your room. They improve soundproofing, energy efficiency and increase hygiene by decreasing the volume of mould and bacteria.



Suspended Tile Panels
Once the metal fixture is up and the suspended ceiling is built we then add tile panels onto our ceilings. These are perfect as they are light and can be removed quickly for easy access to repair or change anything behind it. Nearly every office or school you have been to will have a suspended ceiling and tiles. If you would like to know more about our service or how we could help you please give us a call.

Suspended Ceiling Lights
It is critical for businesses to use professional dry lining companies and contractors when fitting a suspended ceiling and also the lights used in the new fitted ceiling. It is not recommended to have any weight over 15 pounds (LBS) inserted in your ceiling as it could warp or damage the ceiling or fall onto an employee which would be the last thing either businesses would want to happen. Light weight lights can be fixed into the same metal as the tiles has been fixed on. Fluorescent lighting is most commonly use on sites.

